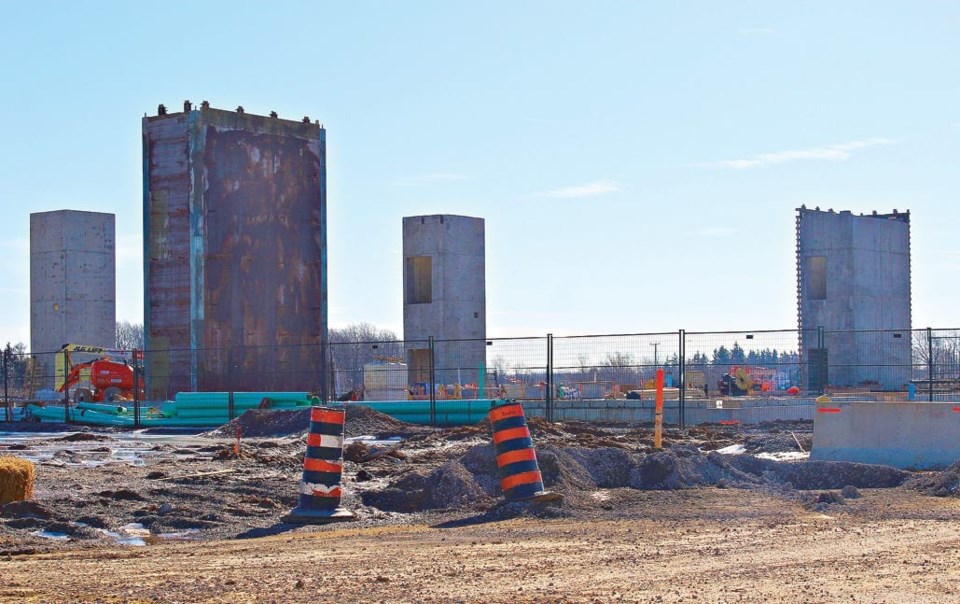Elevator shafts and stairwells under construction last week at the Community Centre site on Hwy 20. NATE SMELLE PHOTO
Materials costs to be lowered to pay for extra space
BY NATE SMELLE The VOICE
Members of the new Pelham Community Centre’s (PCC) Oversight Committee met last week to discuss progress being made in the construction of the two-storey multi-use facility. On Jan. 31, the Town submitted a report to Infrastructure Ontario, identifying that approximately seven per cent of the project had been completed. It also identified that risks had arisen which could negatively impact the budget, schedule or quality of the Centre.
While construction appears to be moving ahead on schedule, Ward 2 Councilor and Oversight Committee member, Gary Accursi, confirmed that during the completion of the full construction drawings it was discovered that the size of the hall area would need to be enlarged substantially.
In total, 9,000 square feet of additional space is needed to accommodate the necessary changes to “prevent congestion and to allow kids with hockey bags to move freely without banging into the walls and each other,” he said.
It also became evident during the review of the plans, that the size of the mechanical/electrical areas would also need to be increased to accommodate equipment and allow for more efficient use of the space.
According to Accursi, Ball Construction concluded that the changes could be made by identifying efficiencies in the design and by using different materials. For instance, the interior walls will now be altered to allow the project to remain within its budget.
Originally designed as masonry walls from floor to ceiling, the interior walls will now rise nine feet and extend upward from that point with steel-framed walls clad with drywall. According to Accursi, because these are not load-bearing walls, this will not affect the structural integrity of the building.
“It was felt that this did not in any way compromise the long-term durability or functionality of the building but was a wise use of funds,” said Accursi.
Another alteration under consideration is the type of brick that will be used in the construction.
By replacing the American-made brick, which was suggested by the architect, with a similar type of brick manufactured in Canada, Accursi said that they will be able to save money by avoiding exchange costs, import duties and taxes.
“No change in quality, only a saving of funds and a support for Canadian [manufacturers],” he said. “These are but a couple of the details that are being carefully examined. Council, Senior Staff, Ball Construction and the Oversight Committee are committed to delivering to the community a well-constructed, high quality building within the approved budget. Decisions are made with this in mind. Value for money and high quality are foremost.”



