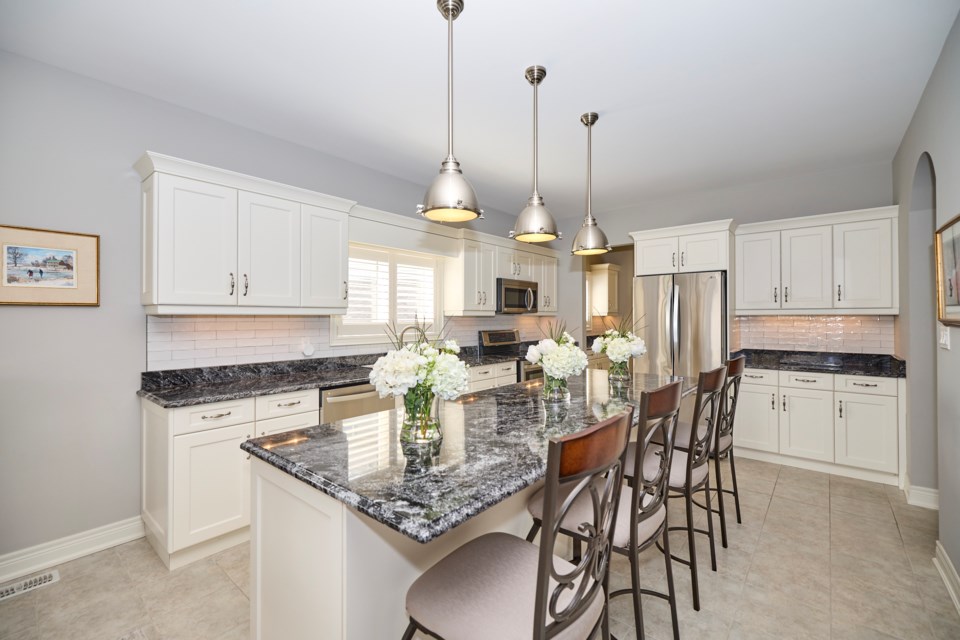It’s not often you find an incredible home in a sought-after neighbourhood. You won’t have to make any trade-offs with this property, because it has it all.
20 Joyce Crescent is a 4-bedroom, 3-bathroom bungalow that sits on a huge diamond-shaped lot. It has great curb appeal, with elegant landscaping, a covered entryway and a stately presence. The home is the revised ‘Palmer’ design from Mountainview, which includes extra-wide 36” doors throughout. It’s also Energy-Star certified, for both savings and efficiency, and offers home security through Dell Technologies.
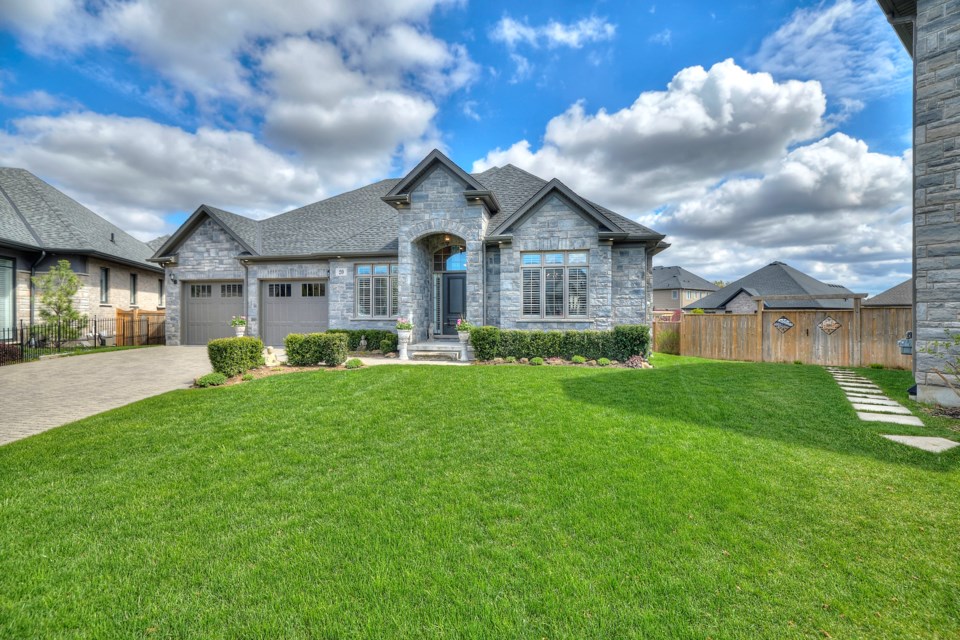
The main floor features large primary rooms and a floorplan with a lovely flow. There are 9’ ceilings throughout, and a coffered ceiling and gas fireplace in the Great Room. This level has lovely hand-scraped hardwood floors, California shutters on all of the windows, and sliding glass doors in the kitchen.
There is a separate formal dining room, a servery between the dining room and the kitchen, and a white kitchen that features a 96”-long island and an eat-in area.
The primary bedroom has a large walk-in closet, a 5-piece white ensuite, granite counters and a glass shower with a sprawling soaker tub.
There is a lot more living space on the lower level, which features vinyl plank floors. The Timberwood Custom Kitchens wraparound wet bar with built-in wine storage includes seating for 7-8 guests. The 72” electric fireplace set into a stone feature wall includes a live edge mantel for the TV above.
The 3-piece bath has a walk-in body-jet shower, as well as two additional bedrooms for overnight guests, a big storage closet and a workshop. You can walk up to the pool from the games area, along a matching stone walkway.
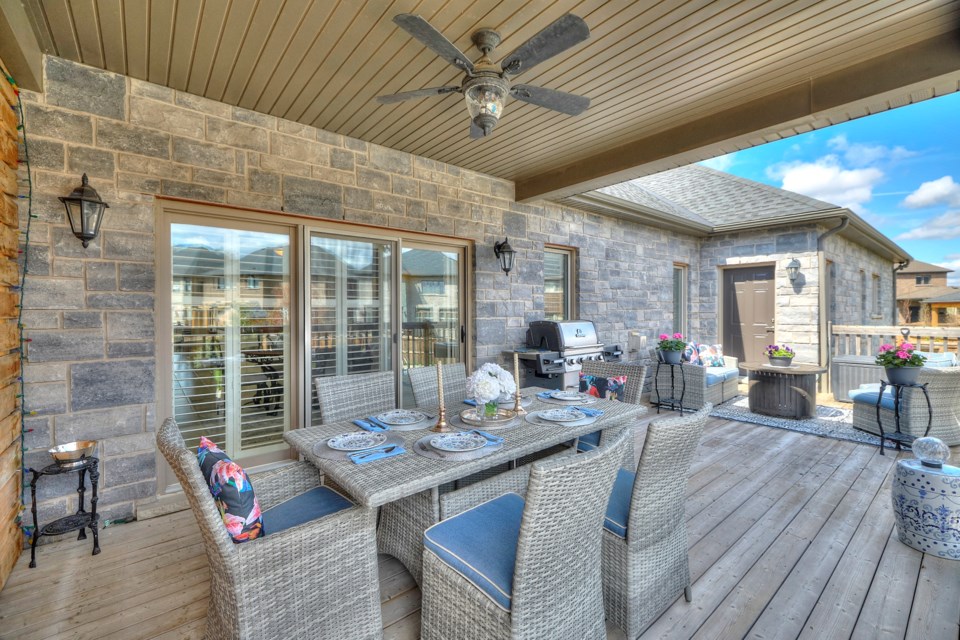
The large rear upper deck (30’ x 12.5’) has both covered and uncovered areas, making it the perfect space to both entertain family and friends, and relax outdoors on your own, in privacy.
In fact, with access from the primary bedroom, you can use this space to relax and unwind, soaking up the sun and lounging. Under the deck there is plenty of storage room.
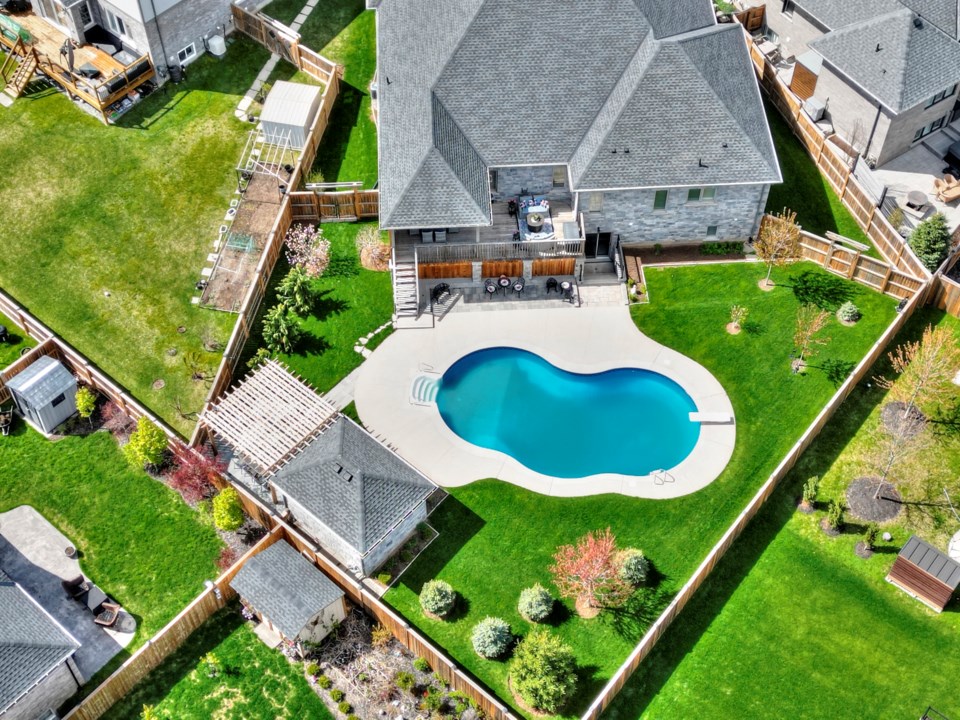
The rear yard is completely fenced and features a stunning 20’ x 40’ in-ground Paradise Pool and a 12’ x 16’ stone pool shed to house your equipment. There are also a beautiful pergola and a patio in this space, so you can dine by the pool.
The home includes an oversize, tandem, 3-car garage, and the garage door has extended width and height, so you can easily store your recreational toys. The enlarged brick driveway offers parking for 8 plus 3.
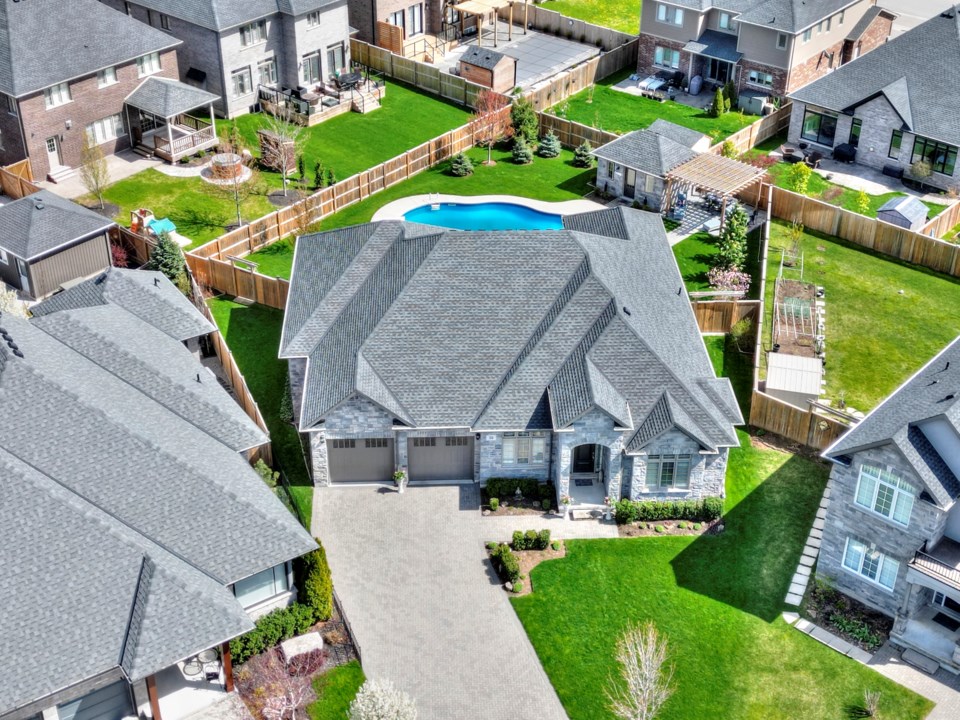
“The Lookout subdivision is one of the most prestigious and sought-after areas in Fonthill, with newer homes and a variety of high quality builders,” says listing agent Cindy Raskob. “The size of this home—almost 4,000 sq ft of living space—and premium diamond-shaped lot with an inground pool makes this home both an entertaining paradise and a terrific family home.”
Says the REALTOR®, “You can enjoy the Niagara lifestyle, where renowned golf courses, wineries and culinary delights await your palate.”
For more information about this home, view the full listing or join the Open House on Sunday, Feb 4th from 2-4 pm.
You can reach REALTORS® Cindy and John Raskob of Royal LePage NRC Realty at 905-688-4561. You can also follow them on Facebook.
